House Projects: Furniture
We moved into our two-level victorian condo in Lower Haight in 2017 and I really like it. I’ve made a number of improvements and built assorted furniture for the condo in the years since. Some of these projects I’ve written about in separate posts, but I wanted to build a complete catalogue. I’m also adding a rating for each project to try and summarize the outcome and whether it was worth the effort.
This post will cover just the furniture’ish that I’ve built. I’ll follow up with more posts on other house projects.
Let me know in the comments if there are projects you’d like to see covered in a full post.
Low-profile Bed
One of the upstairs bedrooms has walls that slope all the way to the floor, making it somewhat challenging to furnish. I built a queen-size bed frame from pieces of large 4” x 6” oak lumber (insert Pulp Fiction reference) with 4” hairpin legs. For the mattress supports, I used IKEA LURÖY slats resting on side-rails and tension-rods scavenged from the cheapest IKEA bed kit I could find. I’ve used the IKEA slat approach for more beds since (see below) and I think it works well.
I did this project way back in 2017 before I discovered all the great woodworking content on YouTube and it was during a period where I was obsessed with mitered corners. The result was not incredibly sophisticated, but it worked and looked just fine. The bed served as our 2nd guest bed for a couple of years before the room was converted into kids bedroom. It worked as advertised and meant we could have a queen-size bed and still have usable space in an otherwise hard-to-furnish room. The bed is currently in pieces and stored in the garage.
Rating: B. Relatively simple and effective build, but ultimately didn’t see much use.
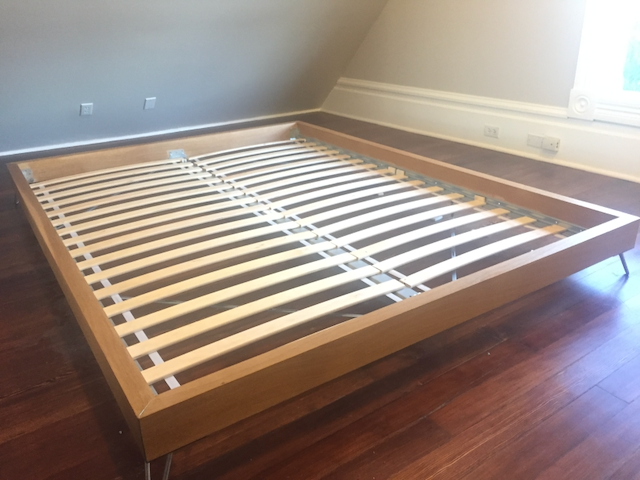
Double Bed for Kids
The low-profile bed was eventually replaced by a series of cribs and kids-beds. With the advent of our 3rd kid it was desirable if the two older ones (currently 2 and 4) could both sleep in that hard-to-furnish bedroom. The length of the room is almost exactly 150”, which is two twin mattresses placed end-to-end. A bunk bed is not really a good option because of the sloping ceiling. Something like the stackable IKEA UTÅKER would have been great but they add too much length to the mattress and wouldn’t have fit end-to-end.
I built two identical 75” long bed frames. The sides are made out of 1/2” plywood, and the stringers are 3/4” plywood. I only used LURÖY slats and no IKEA metal frame or tensioner. The slats rest on 1”x1” oak strips that I had left over from some other project. The strips are glued and pin-nailed to the sides. I should have made the sides from 3/4” plywood too, but at least the thin plywood made it easy to carry the beds up. The glued-on slat-rests are probably the weakest part but so far they’ve held up to the boys jumping around on the beds.
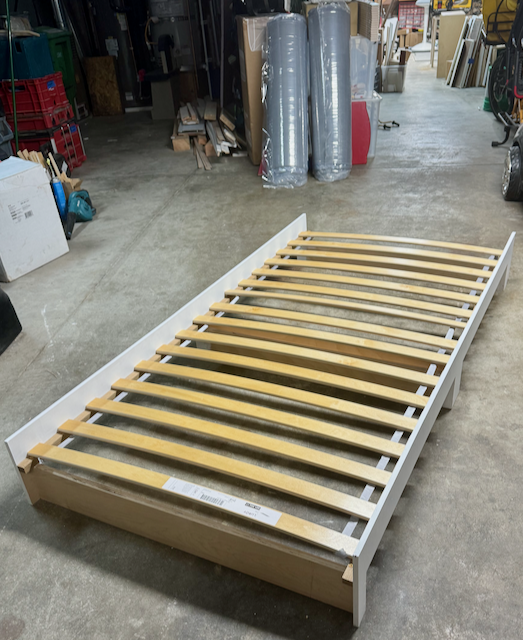
For mattresses I went with thin IKEA ÅGOTNES. Keeping the bed+mattress height low means the beds can be close to the sloping wall/ceiling, preserving floor space. I suspect we’ll get more comfy mattresses later, but they’re currently subjected to pee and other accidents so something cheap seemed fine. And between the springy slats and the mattresses the beds are not hard at all.
The beds have four big 38” deep drawers between them. They’re very low to the floor and not the most ergonomic thing, but I suspect they’ll be used for toys and they’re fine for kids to get stuff in-and-out-of.
One realization I had laying on the finished beds is that, what I thought of as one of the smallest rooms in the house, is actually quite big—at least by floor area. It doesn’t seem big for an adult standing in the middle of the room, constrained by standing height. But it’s big if you’re not as tall or can lay down or sit in the parts with low ceilings.
Another un-planned for benefit of the bed design is that—while the boys are still small and don’t take up much room—I can comfortably sleep in the middle of the bed straddling the two mattresses whenever one of them is having a bad dream.
Rating: A. Still new, but good use of space.
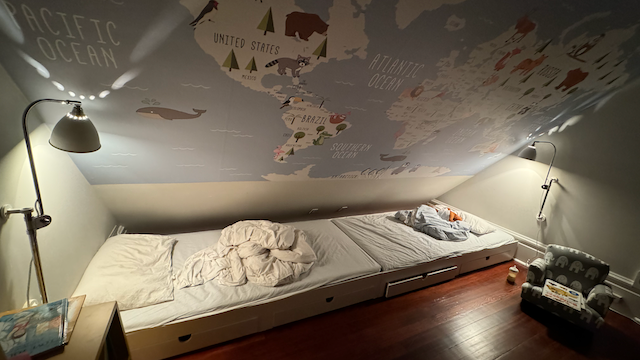
Planters on Patio
We have a good-size roof-deck/patio. I grew up in the suburbs with lots of plants and garden stuff, so I wanted to try and re-create some of that. The patio is also pretty windy in the afternoons so I wanted to see if plants could help shield that. To that end I wanted to build really large, terraced planter boxes.
They actually ended up working and are still there 7 years on. There’s a stable of small trees and some roses, and a bunch of spring flower bulbs that always show up. The rest varies more: some years I make an effort and put in new plants, others not. During the pandemic I also grew some vegetables, including potatoes, but raccoons and other pests ate much of it.
There are lots of things I would have done differently:
- Made from redwood planks: Good idea, has held up well to dirt and wet conditions. Treated on the inside with linseed oil for extra durability
- Made from 1” thick redwood with no frame: Bad idea, not at all sturdy enough and can barely hold screws. I think at this point they’re more held together by force-of-habit than anything else and I’ll eventually have to re-enforce with metal brackets or similar.
- Mounted on small caster wheels: Decent idea because it gets the planter off the deck so it can air out and stay dry, and because I can move the planters around to clean. Some of the wheels have now seized up though, and moving is getting harder. Should have maybe opted for bigger, hardier wheels
- Inlaid water tubes for irrigation: Decent idea because it keeps the deck looking neat with just one ring of irrigation tube running around the very edge. But hard to make leak-free. Also, I thought it was important to have several “layers” of irrigation tubes at different soil depths to make sure deep roots would get water too. Spoiler: gravity can take care of that for you and I ended up having to excavate and plug those deeper water lines because they mostly just leaked out the bottom
- Miter corners: Again with the miters… As anyone with any woodworking experience will probably tell you, trying to make something requiring precision from 1” softwood boards is completely futile because they bend and warp all over the place. At least I realized this after building the first box, and the other ones have saner butt-jointed corners
Rating: A. Lots of enjoyment from this one, and makes the deck feel much less sterile.

Shoe-storage cabinet in hallway
We have a narrow hallway and a desperate need for storage for shoes, sun screen, hats and other knick·knacks. So I wanted a slim storage cabinet to hang on the wall.
What I built is really just an “IKEA hack” for the plastic IKEA TRONES shoe cabinets. I put together 6 (3×2-packs) and wrapped them in 1” oak planks. I also built this in my miter-corner phase, but despite that it works well and looks pretty good. This is a piece of furniture we use every day.
Rating: A.
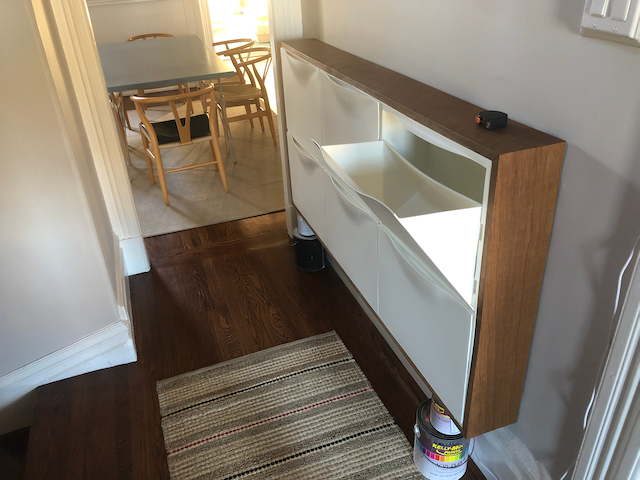
Dining Table
I actually built this originally for my apartment in Nob Hill. It’s made out of oak veneer plywood and hairpin legs, and was my first serious woodworking project. I think it was originally fully 8’ long (the length of a plywood sheet) but I had to shorten it for our new smaller condo dining room. It got some dings and scrapes when we moved so I painted it.
Rating: B. The plywood was not high quality and I almost sanded through the top ply. The sides also had voids, although I addressed that with the painting.
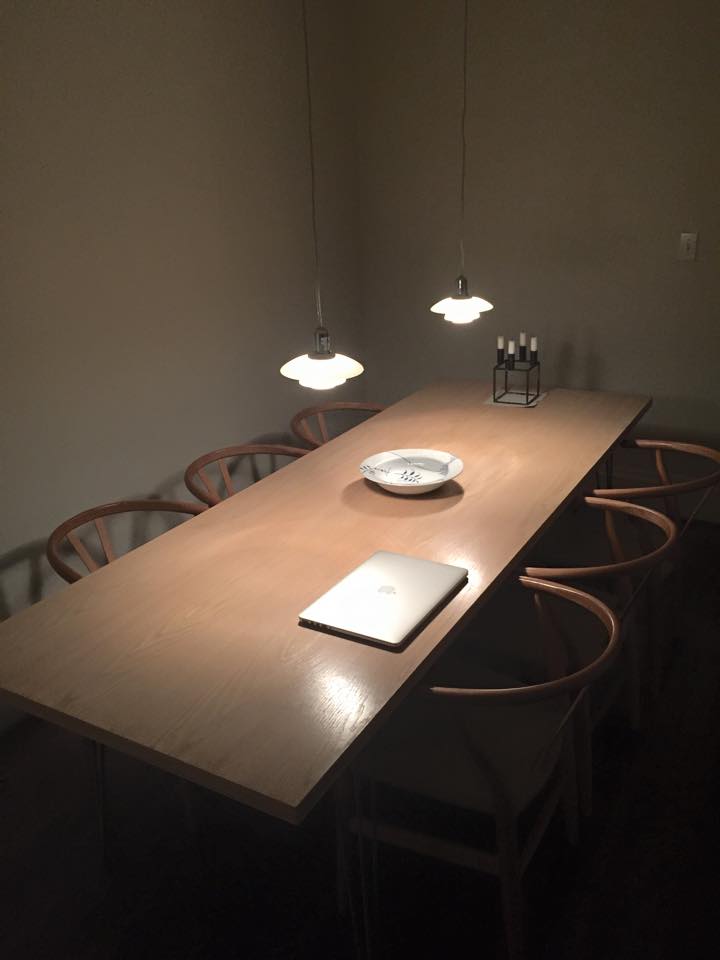
Pandemic Desks
When COVID hit we had one sort-of usable home-office desk, although we had never used it much. This was at the point where you couldn’t get anything, including anything related to home working. Luckily I had some good-size plywood pieces and giant shelf-brackets laying around, so I was able to quickly improvise a couple of solid wall-mounted desks. This desk-style is very inflexible of course, but it’s also nice because it doesn’t block floor space.
Rating: B. Temporary measure until supply chains got un-gummed and we could get height-adjustable desks.
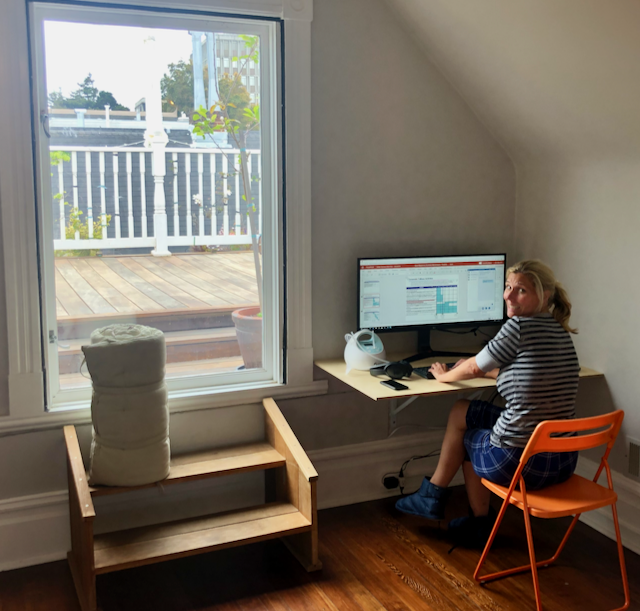
Leave a Reply